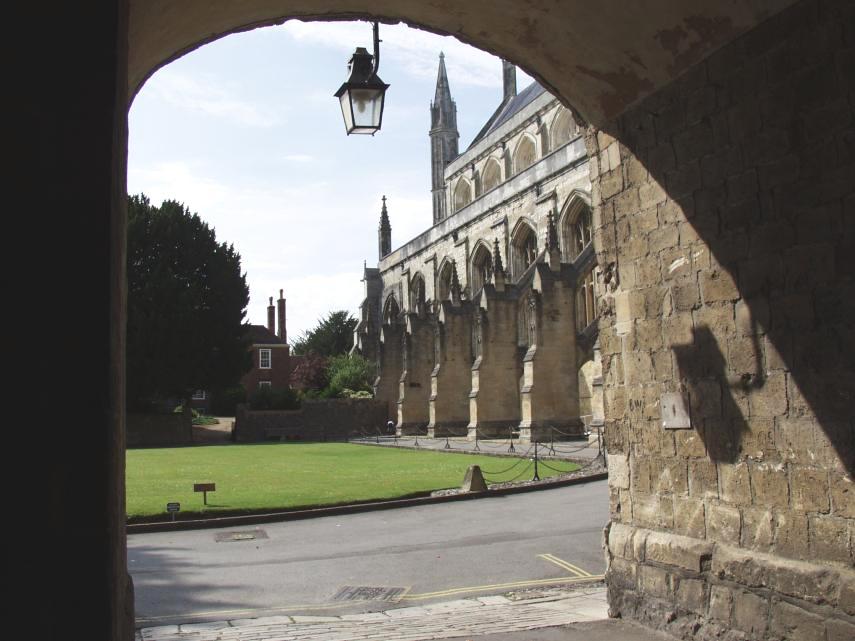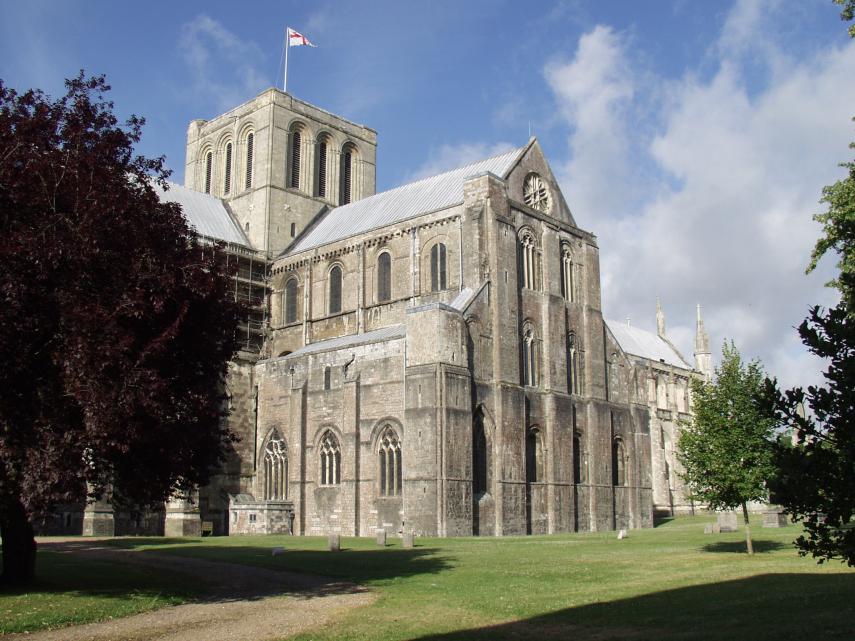
 DoneThat
DoneThat
Winchester Cathedral (1), Winchester, Hampshire

This shows the West Front, the main entrance to the cathedral and a good example of the Perpendicular style, including the great west window which fills the whole width of the nave.
This is one of the lawned areas which form part of the cathedral precincts and, as can be seen, is popular on a sunny day. The start of the path under the flying buttresses is on the right. Note that the aisle windows each side are really too broad for their position.
| Comment | Some Interior views |

The Flying buttresses on Winchester Cathedral, added about 1910, to protect the building from collapse. This view is from the archway at the end of the South Transept.
The cathedral cloisters, which no longer exist, were positioned on this side.
| Comment | More views in this area |

This shows the Tower, Nave (on the right of the picture) and North Transept crossing.
The North Transept is mainly Norman as can be seen by the rounded tops of the windows and is one of the earliest parts of the building.
Note that the ground level windows are Gothic (pointed arches) and are, therefore, later replacements.
| Comment |
